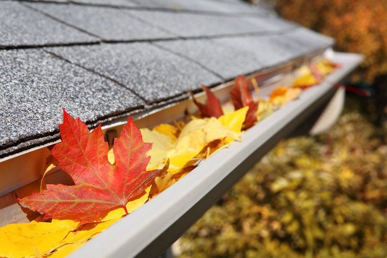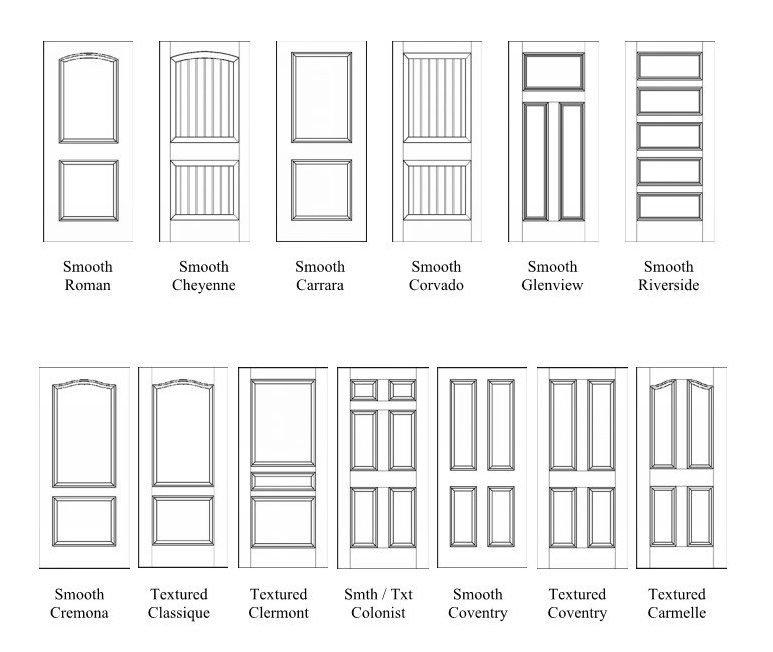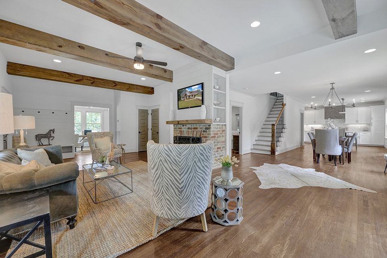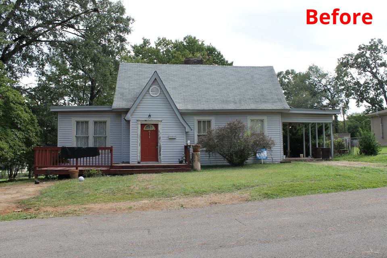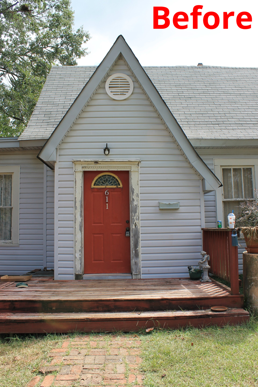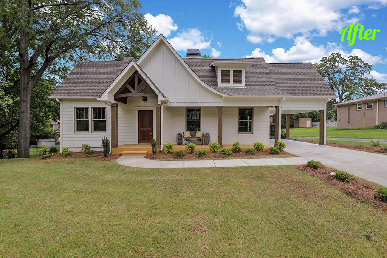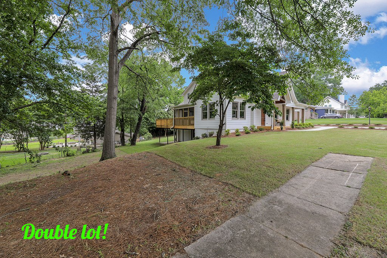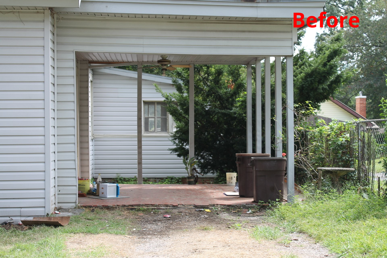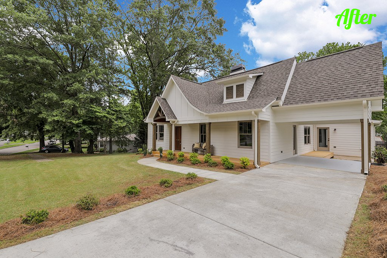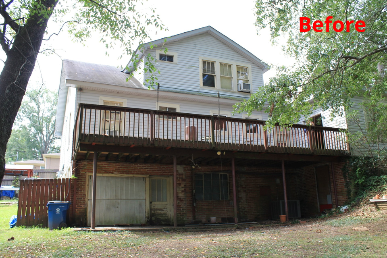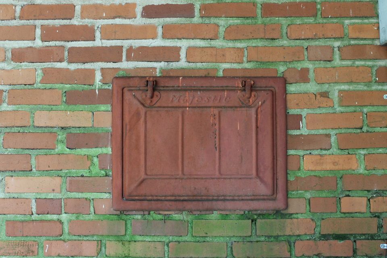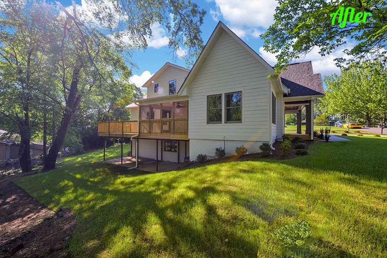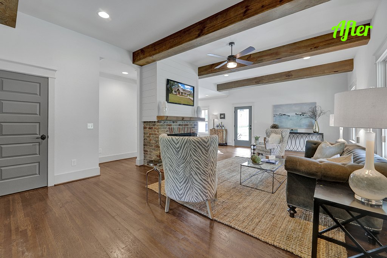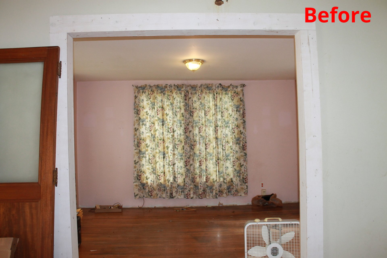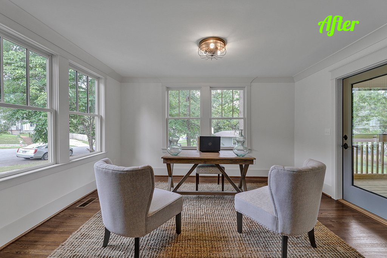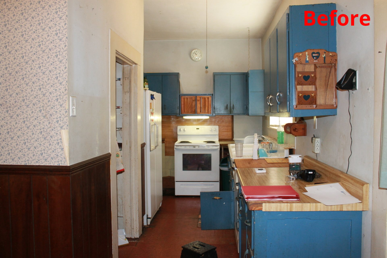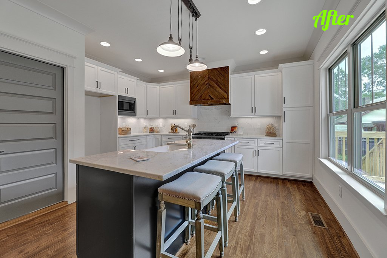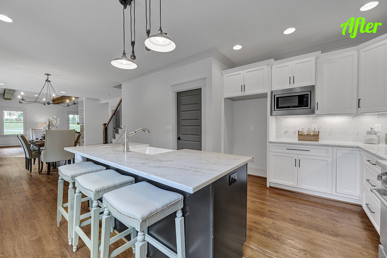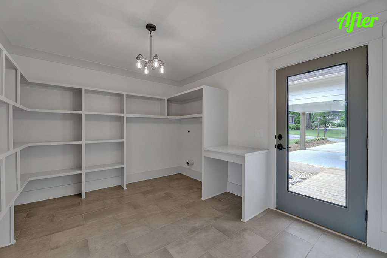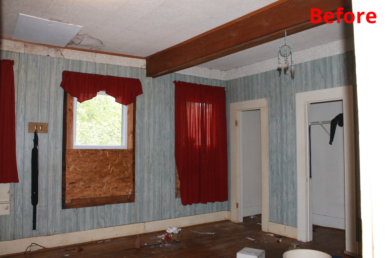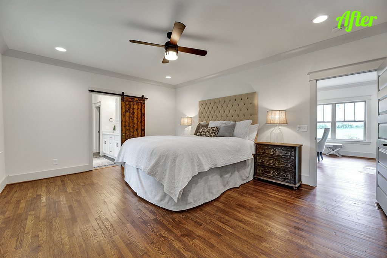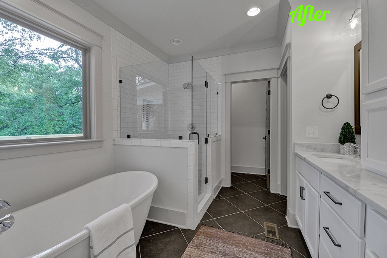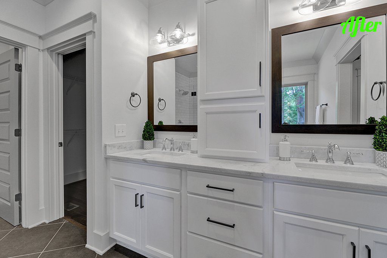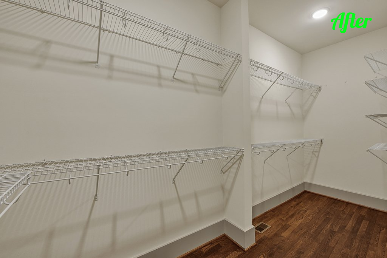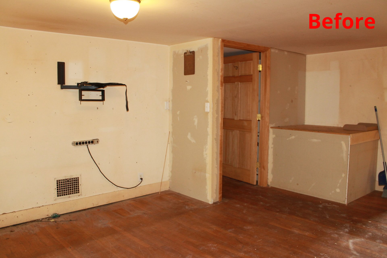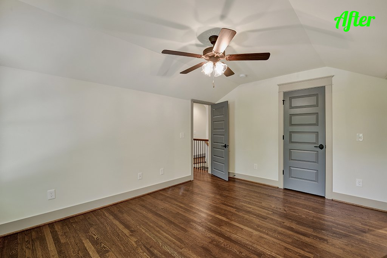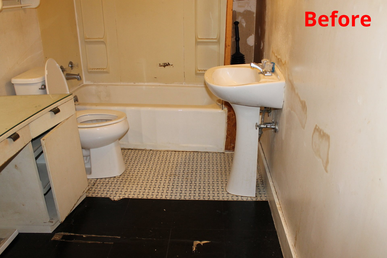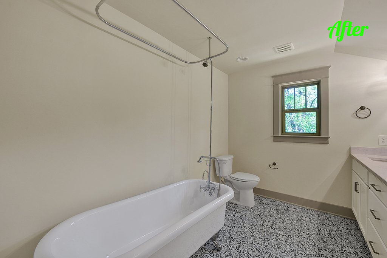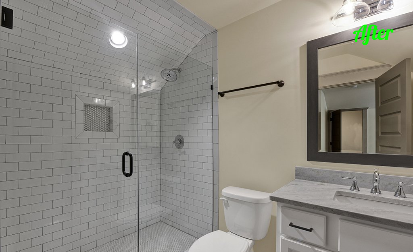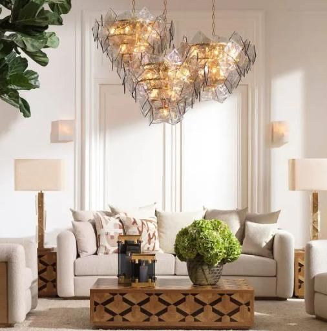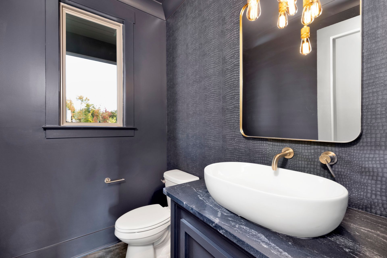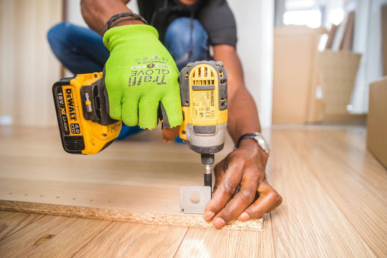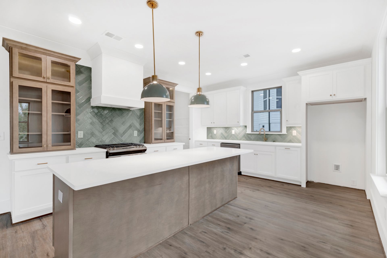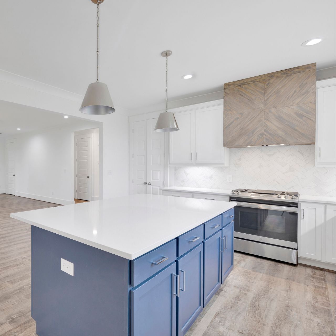Hambaugh: A Transformation
A #TransformationTuesday of Epic Proportions
If you've ever taken on a fixer-upper, you know why they make reality TV shows about it. It's difficult, detailed, and sometimes painful, but the end result is always worth it.
This house is the ultimate fixer. But in the Hollywood neighborhood of Homewood, a flip just wouldn't do. This 1920's gem deserved a full restoration. The first time I walked in it, I knew we had to buy it. Behind the peeling wallpaper and cigarette smoke-stained walls were beautiful original features, features that I knew another builder would remove because it would be easier.
I had dreams of an open flow from the front of the house through to the kitchen, and Brian saw antique fireplaces and original high ceilings, and we knew we could make something beautiful. The journey to get there would be long and arduous, but in the end we polished this diamond into a home befitting of a Homewood queen!
Let's start outside. While the dutch colonial swoop at the entry was adorable, this house was seriously lacking in curb appeal.
I really loved that swoop and wanted to keep it. So we extended the roofline over the office (on the left) and the carport to make them seem less like an afterthought, and of course replaced the entire roof. We pushed out the front entry to add a cute little covered porch, because we all know we need that shade here in scorching hot Alabama! Cedar columns, a decorative cedar bracket on the entry, and new aluminum clad windows finish the look, and we restored the original door trim with its gorgeous dental moulding. But that solid wood front door is brand new!
And let's talk lot size. It's hard to capture in a photo just how massive this lot is, double the size of all the lots around it! You could put a whole other house in that spot it's so large!
I know, it's just a carport. But the roof had to go, and that little green space behind it was a mosquito's dream. So we couldn't just redo it without adding some functionality.
Ah, much better. Not only did we pour a new concrete driveway to replace the old gravel drive, but we also added a walk-through deck and a door into the pantry to make getting groceries into the house a breeze.
This is the old side of the house. There are some very cool features here that just needed a major overhaul. That garage door was beyond repair, but do you see that little red iron box on the wall? That's the old coal chute. How cool is that? And that huge entertaining porch is wonderful, but the wood was dilapidated.
It's an entertainer's dream now! You can't see it at this angle, but of course we kept the coal chute because it's just too cool. We replaced the garage door (and exterior door) and rebuild and extended the porch, adding a screened in area with a ceiling fan to keep cool. The new siding, windows, landscaping, and paint don't hurt that curb appeal either!
And behind that garage door is a huge basement space that would make for excellent storage space, a great man-cave, or even a home business space. Not to mention the new HVAC, plumbing, and electrical systems. All the modern convenience and low maintenance of a new home with all of the historical charm!
One of the biggest changes to this house was opening up the floorplan. While the ceilings were high and the fireplace was in just the right spot, we knew we could do better.
Now THAT is a before and after! When we carefully removed the mantle on the fireplace, thinking we could paint it and reinstall it, we found original Bessemer Gray Brick behind that facade, and just couldn't bare to cover it back up! Oddly, the chimney ran on the left side instead of the middle, so we shiplapped the mantle and added a bookshelf on the side to keep the symmetry, but add functionality. This is the perfect spot to mount your TV, with all the storage space for boxes and DVD players tucked away on the side. (And a very handy place for our permit during the build!) You can also see from the side that we added a mudroom bench by the front door for quick and easy storage. We also added a coat closet for items you want to tuck away.
And of course Brian could not resist adding the reclaimed circle saw pine beams to show off that high ceiling. The really add to the 1920's ambiance!
Take a peek behind door number one and you'll find a new powder bath that wasn't there before. Having your guests use the master bathroom is never very convenient!
Don't even get me started on those floors. Tying in new flooring where you remove walls with the original hardwood is always a challenge, but it was a TV-episode worthy nightmare in this house. They were severely out of level and we spent weeks leveling them out. The end result, while not perfect, is olympic medal worthy. Seriously, do they have flooring olympic medals? Our guys deserve one!
This is the original office. It's...pink.
The new office has windows on all sides. The lighting in this room is just gorgeous. It would make an amazing studio, game room, library, playroom, or even a formal sitting room! There is so much potential here.
The kitchen in this house had been redone, as we find in most houses of this age. The staircase was hidden behind a door, and the wood-look laminate and blue cabinets just didn't say rustic elegance. So we redid the whole thing.
Now THAT is a swoon-inducing kitchen. A mix of modern, professional appliances, a white farmhouse sink, tons of cabinets with all the fun features, Mont Blanc marble countertops, a custom chevron reclaimed circle saw pine vent hood, not to mention that Delta champagne gold faucet, and this kitchen is classic enough to be stylish for the next 50 years, but functional enough for any home chef. All of the light fixtures in the entire house have been updated, and that industrial island pendant is one if my favorites! And could we resist installing a custom barn door into the pantry? No, no we could not.
Speaking of the pantry... take a look at all of that custom shelving! Plenty of room for all of your food, zombie apocalypse supplies, washer and dryer, and a folding counter. With easy access to the front carport or the backyard, with it's own grilling porch for convenient access to the kitchen, you can also use this as a mud room!
This is the old master bedroom. Hey, don't hate, it's on the main floor!
Now we're talking! Plenty of luxury here. With a walkout onto the screened in porch, a soothing spa bathroom with gorgeous chrome Delta Cassidy fixtures and double sinks, and a huge closet, convenience is not the only thing to enjoy about this master suite!
The upstairs layout of this house was very strange and had probably been modified quite a bit. We needed to bring it back to something that both flowed and functioned better. And of course we added a bathroom, because 3 bedrooms with only one shared bath? Every mom out there reading this is saying "NOPE" simultaneously.
We brought the ceilings up for more headroom, and replaced the AC unit to the whole house to a large enough unit to render those window units unnecessary. (And ugly.) Throughout the house you'll notice that we went with a reverse paint scheme, white walls with a fawn colored trim. This gives the house a more classical feel and is more accurate to the era of the house. With our signature Chelsea Gray 5-panel doors, we paired Schlage Birmingham door handles, in keeping with the 1920's look. They are absolutely gorgeous! No detail was overlooked here.
Here's a fun photo of the old upstairs bathroom, a photo that should go into a book called "Renovations gone Wrong."
And here is the after. This is actually my favorite room in the entire house. With jack and jill sinks and lots of cabinet space, it's very functional. But that antique clawfoot tub-shower combo and those hand-painted concrete tiles really make this room feel like a restoration. Sometimes, you have to put the character back into a house where it's been removed, and this bathroom does just that.
While there's no before picture for this room, the addition of this bathroom creates an upstairs mother-in-law suite, or just a private space for a teenager who doesn't want to share!
Every detail of this house was painstakingly selected or restored. It had tons of charm just waiting to be polished. The amount of work that went into restoring this house is more than we've ever taken on in a flip, but it was completely worth it. This is my favorite house that we've built so far, and we can't wait to take on the next challenge!
If you want more info on this Homewood gem, you can check out the MLS listing here: https://www.realtor.com/realestateandhomes-detail/611-Hambaugh-Ter_Homewood_AL_35209_M84101-80292
or contact Massey Properties.
